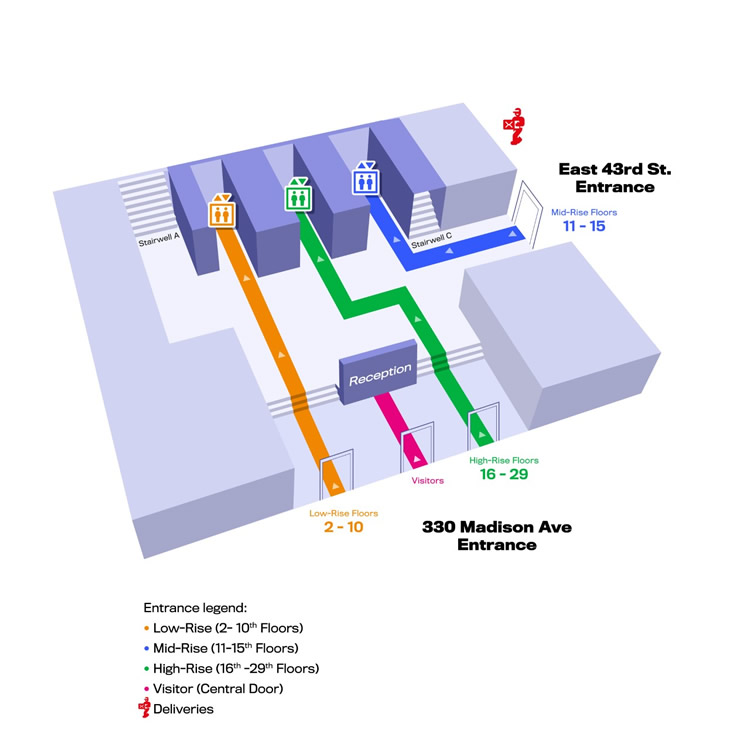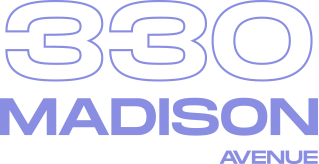WELCOME
We are working diligently to best protect the health and well-being of our tenants, visitors and building staff at 330 Madison. As re-entry into the building approaches, we assumed it critical to create a platform dedicated to COVID-19. This platform is here as a tenant resource for COVID-19 updates and essential information on current building procedures and requirements.
To allow for easy distribution of the below information to employees and visitors, we created a downloadable pdf that includes the health measures implemented and the current procedures in place at 330 Madison. Please click here to download.
As always, if you have any questions or concerns, please reach out to our Management Team below.
| Sandra Hahn | General Manager | Sandra.Hahn@jll.com |
| Laisa Tejeda | Assistant General Manager | Laisa.Tejeda@jll.com |
| Lily Falcon | Property Administrator | Lily.Falcon@jll.com |
SANITIZATION
To prepare for reentry we have reduced touch points and have taken several steps to protect the health and well -being of our tenants.
We intend to replace the air filters of the HVAC system prior to re-occupancy. Our HVAC system was renovated in 2011 and has a MERV 14 rating which exceeds LEED Platinum standard. MERV 14-20 ratings are typically found in hospital and general surgery settings. The higher the MERV rating on a filter, the fewer dust particles and other contaminants that can pass through it. Our air filtration system consists of pre filters and bag filters that help to provide 330 Madison with clean filtered air.
Our turnstile card key access security and facial recognition security decreases touchpoints upon entry. To learn more about facial recognition, please contact one of the members of our Management team.
We have placed touchless hand sanitizers outside each elevator bank on the lobby floor to help disinfect hands. In addition, our staff is working diligently to keep high touch areas around the building clean (eg. elevator buttons, door handles, bathrooms).
We have removed the lobby furniture to minimize contact with shared surfaces and to allow for social distancing in the lobby. We will replace it as soon as it is deemed safe to do so.
Visitor badges are printed ahead of time so that they can easily be picked up at Reception where they will be asked to show their ID (security staff will not take possession of the ID) and then will be directed to take their appropriate pass.
BUILDING ENTRY POINTS
We are requesting that tenants stagger the entry times of their employees to the extent possible in order to reduce the rush hour spike.
To maintain social distancing protocol and to help curb building traffic, we assigned the different building entry points based on the elevator bank. We highly encourage tenants to follow these entry point guidelines:
- Tenants using the low-rise elevator bank (floors 2-10) enter through the Madison Avenue South-side revolving door.
- Tenants using the high-rise elevator bank (floors 18-39) enter through Madison Avenue North-side revolving door.
- Tenants using the mid-rise elevator bank (floors 11-15) enter through the 43rd street-side entrance.
- Visitors are to use the center revolving door on Madison Avenue.
We are limiting four persons per elevator. Staff will be there to assist with social distancing and to direct individuals to the next available elevator.
Please view the diagram below for a visual representation of the entry-points by elevator bank. You can also download a pdf version of the diagram here.
VISITOR INFORMATION
During the initial re-occupancy of the building, we ask that visitors are limited to the extent possible.
When visitors arrive at the building, they will enter through the Madison Avenue center revolving door.
The visitor registration process is the same as before by registering each guest through the Angus portal. Visitor passes for pre-registered guests will be printed in advance and can be picked up at the lobby desk. Visitors will be asked to show their ID (security staff will not take possession of the ID) and then will be directed to take their appropriate pass.
Please register your guest as soon as possible so our Staff can prepare passes ahead of time.
View the diagram below for a visual representation of the visitor entry-point. You can also download a pdf version of the diagram here.
DELIVERIES
Food deliveries are to be picked up at the designated area in the loading dock. Catering deliveries are to be delivered through the loading dock. Please pick up any personal food deliveries at our specially dedicated area at the East 43rd street entrance. As usual, all catering delivers are to be delivered through the loading dock and up the freight elevator.
Messenger deliveries (excluding US Mail, Fedex, and UPS) will be received by our messenger service in the loading dock and delivered by our messenger service up to the tenants.
ENTRY-POINTS MAP

